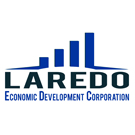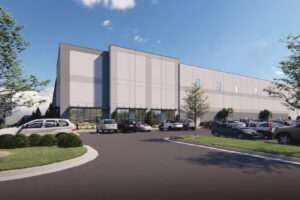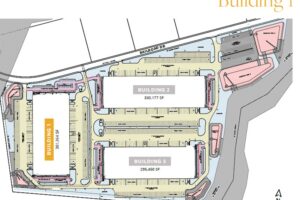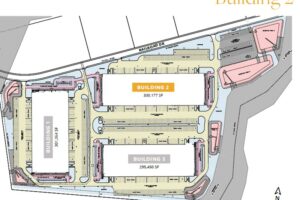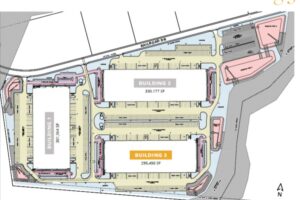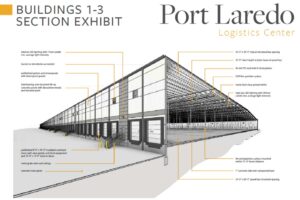Overview
INDUSTRIAL SPACE FOR LEASE (AVAILABLE Q1 2026)
Port Laredo Logistics Center is a Class A industrial project located along the I-35 Corridor. This project is located approximately 12 miles from Laredo, adjacent to the Union Pacific Intermodal Center.
- Stand Alone Class A Building
- ±927,316 SF (Divisible)
- Building Designed for Cross-Dock Facility
- 32’ Clear Height
- Ample Employee and Trailer Parking
- Easy Access to I-35
Building 1
- Building Size 301,486 SF
- Office Built to Suit
- Nominal Building
- Dimensions 370′ x 810’
- Clear Height 32’ clear
- Column Spacing 54’-0” x 50’-0”
- 54’-0” x 60’-0” speed bay
PARKING/LOADING
- Auto Parking 189 spaces
- Trailer Parking 112 spaces
- Dock Doors 88 Total
- Drive-In Doors 4
CONSTRUCTION
- Exterior Walls
- Reinforced Tilt-up Concrete
- Wall. Panels with Textured
- Painted Finish
- Structural Steel 10 x 10 Columns / Steel Bar
- Joists / White Roof Deck
- Slab Construction 7” Unreinforced | 4,000 PSI
- Vapor Barrier
- 2 Bays of 15 Mil Vapor
- Barrier. Under the Slab at
- Each Building Corner
- Roofing 45 Mil White TPO with R-25
- Insulation
- HVAC Code Minimum Ventilation
- (0.06 CFM/SF)
- Fire Protection ESFR
- Electrical Services 4000A 480/277V
- Lighting LED, 30 F.C
Building 2
- Building Size 330,278 SF
- Office Built to Suit
- Nominal Building
- Dimensions 320′ x 1026′
- Clear Height 32’ clear
- Column Spacing 54’-0” x 50’-0”
- 54’-0” x 60’-0” speed bay
PARKING/LOADING
- Auto Parking 201 spaces
- Trailer Parking 126 spaces
- Dock Doors 120 Total
- Drive-In Doors 4
CONSTRUCTION
- Exterior Walls
- Reinforced Tilt-up Concrete
- Wall. Panels with Textured
- Painted Finish
- Structural Steel 10 x 10 Columns / Steel Bar
- Joists / White Roof Deck
- Slab Construction 7” Unreinforced | 4,000 PSI
- Vapor Barrier
- 2 Bays of 15 Mil Vapor
- Barrier. Under the Slab at
- Each Building Corner
- Roofing 45 Mil White TPO with R-25
- Insulation
- HVAC Code Minimum Ventilation
- (0.06 CFM/SF)
- Fire Protection ESFR
- Electrical Services 4000A 480/277V
- Lighting LED, 30 F.C
Building 3
- Building Size 295,552 SF
- Office Build to Suit
- Nominal Building
- Dimensions 320′ x 918’
- Clear Height 32’ clear
- Column Spacing 54’-0” x 50’-0”
- 54’-0” x 60’-0” speed bay
PARKING/LOADING
- Auto Parking 146 spaces
- Trailer Parking 126 spaces
- Dock Doors 104 Total
- Drive-In Doors 4
CONSTRUCTION
- Exterior Walls
- Reinforced Tilt-up Concrete
- Wall. Panels with Textured
- Painted Finish
- Structural Steel 10 x 10 Columns / Steel Bar
- Joists / White Roof Deck
- Slab Construction 7” Unreinforced | 4,000 PSI
- Vapor Barrier
- 2 Bays of 15 Mil Vapor
- Barrier. Under the Slab at
- Each Building Corner
- Roofing 45 Mil White TPO with R-25
- Insulation
- HVAC Code Minimum Ventilation
- (0.06 CFM/SF)
- Fire Protection ESFR
- Electrical Services 4000A 480/277V
- Lighting LED, 30 F.C
REMOTE LOT
- Trailer Parking 164 spaces
For more information contact Joshua Aguilar at (210) 253 6049 or Email: joshua.aguilar@cbre.com
